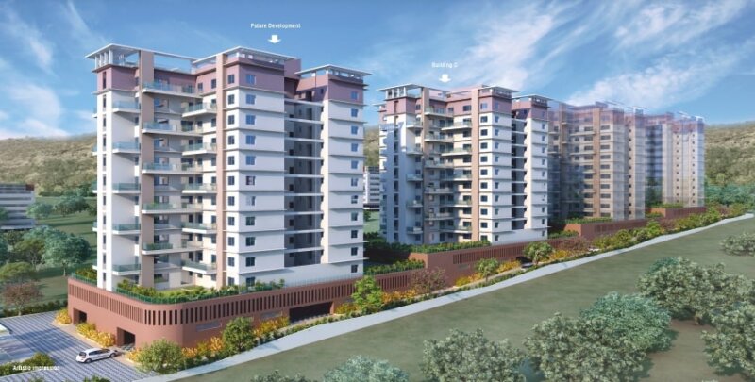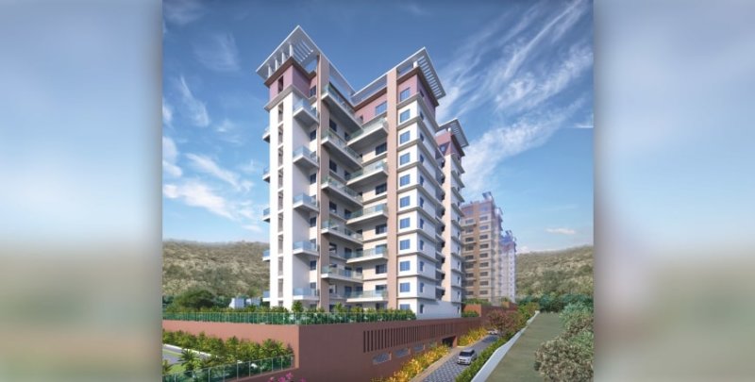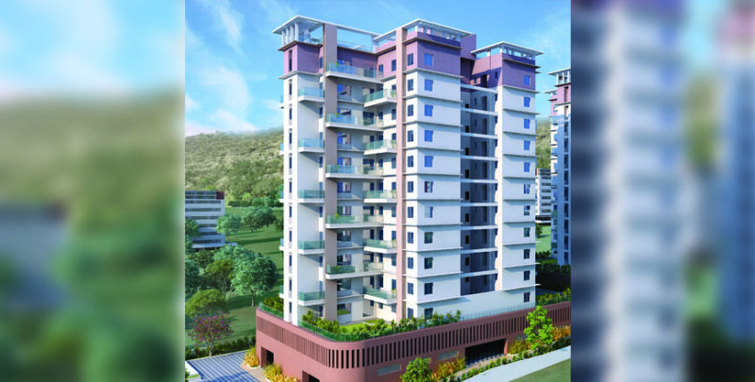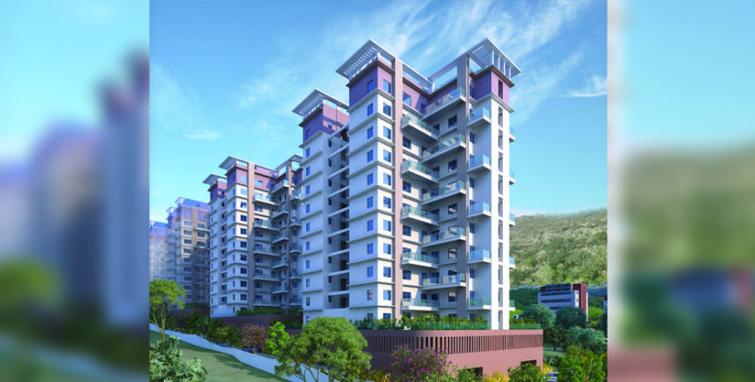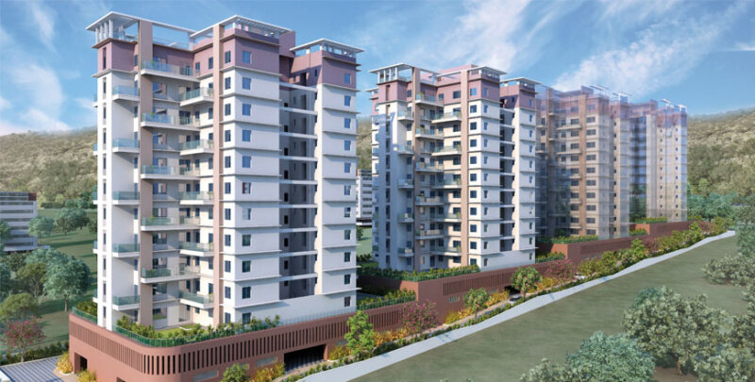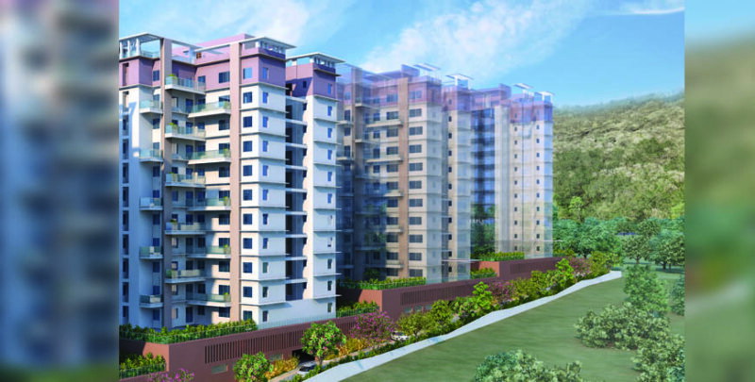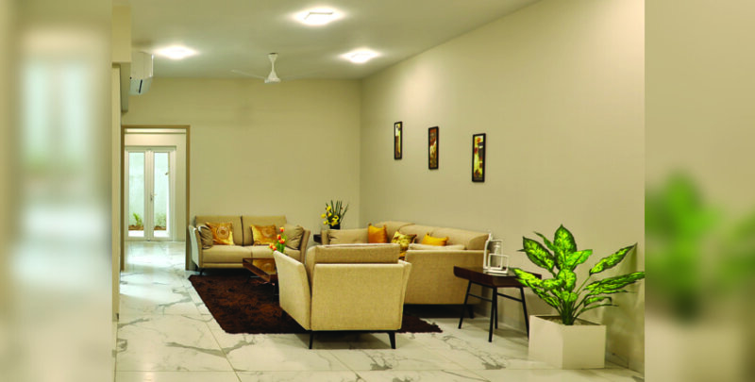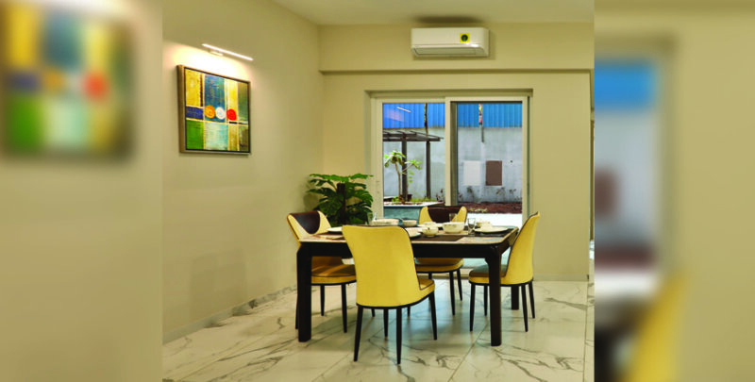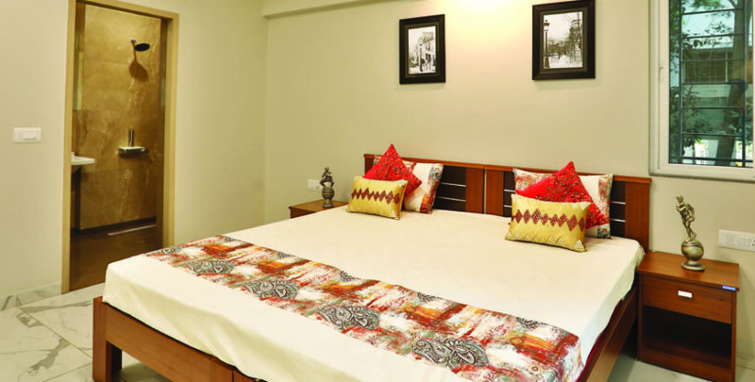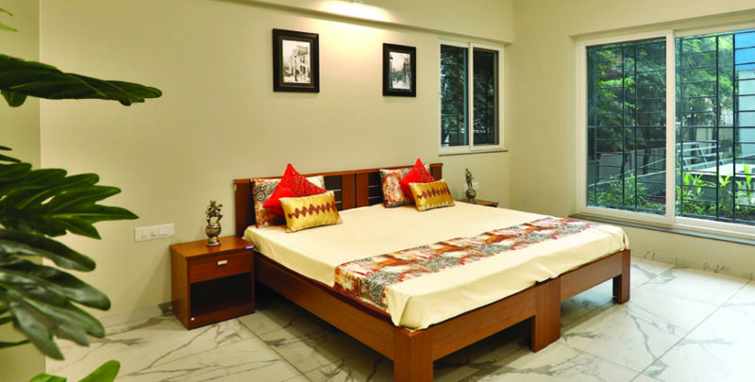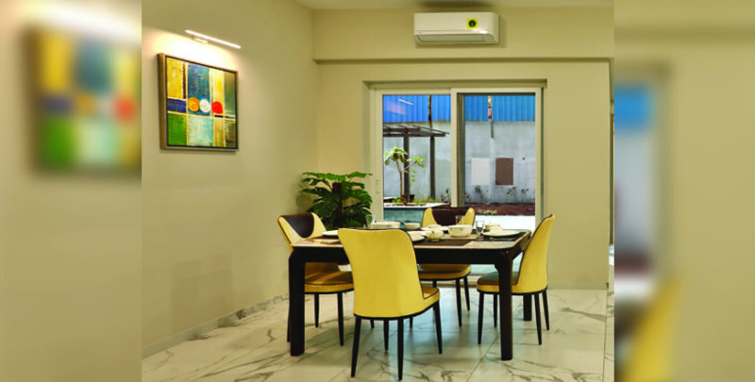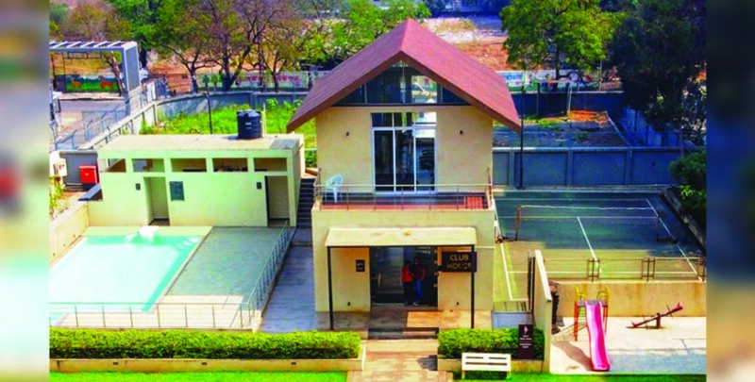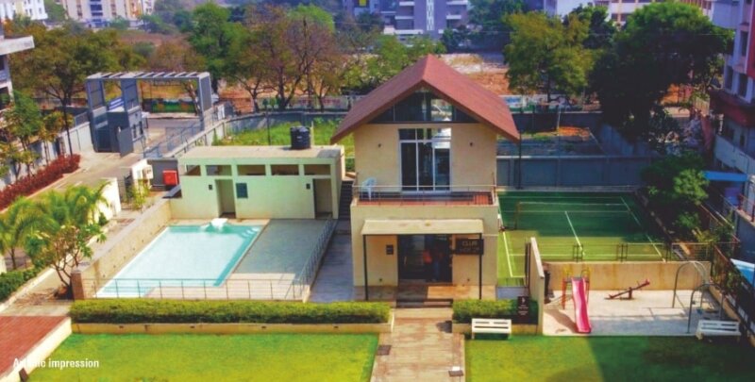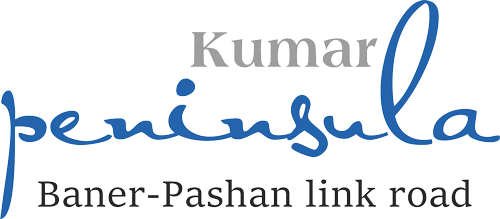
Kumar Peninsula – Baner-Pashan Link road PUNE
Amenities
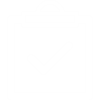 Convenience
Convenience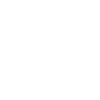 Entertainment
Entertainment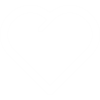 Health
Health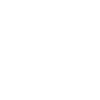 Nature And Landscape
Nature And Landscape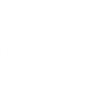 Sports
Sports
3 BHK spacious homes at Baner Pashan link Road
Welcome to Peninsula. A project that lives up to its name in every which way you see. Peninsula is truly surrounded by luxury from all sides. And yet, it plays the perfect host to nature. If you are the sort who loves to come home to luxury that is not obtrusive, or overbearing, but has a delightful joie de vivre about it, you will not be disappointed. And if you are the type who loves his tete-a-tete with the mountains, and a gust of fresh breeze on the face, Peninsula truly is for you
Peninsula – affords you the unique privilege of being cocooned in your own private domain, away from the prying world, while giving you swift and ready access to your city needs and its bright lights. Whether its shopping, your kid’s school, or healthcare – it is all just a few minutes’ drive away from home. Peninsula provides easy connectivity to Kothrud, Baner, Balewadi, Hinjewadi IT Park, Pashan, Aundh, besides Pune-Mumbai and MumbaiBengaluru highway
Design Architect: Onus Design, Pune
Developer: Kumar Construction & Properties Pvt Ltd.
Structural Design Consultant: Sunil Mutalik & Associates, Pune
Liaison Architect: Jagdish P. Deshpande, Pune.
Site Address: S. No. 135, Baner-Pashan Link Road, Pashan, Pune 411021
Location Highlights
Schools:
- St. Joseph’s high School: 4.6 KM
- Loyola high school: 5.6 KM
- Sahyadri International School and Jr. College: 1.9 KM
- The Orchid School: 3.6 KM
Hospitals:
- Gupte Hospital: 2.5 KM
- Lifeline Hospital: 3.4 KM
- Medipoint Healthcare: 3.5 KM
- Sancheti Hospital: 4.5 KM
Malls:
- Westend Mall: 4.5 KM
- Esquare: 5.8 KM
- Regent Plaza Mall: 650 Mtrs
- Adiya Shagun Mall: 5 KM
Functional Amenities
- Tennis Court
- Club House consisting of Multi purpose Hall with Gymnasium
- Outdoor Gym Area
- Swimming Pool with change room
- Children play area
- Party Lawn
For Sales Enquiry, Please Call: +91 9595110011
For Projects In Pune: Click Here
Member Of 

The project has been registered via MahaRERA registration number: P52100049664 & P52100028012 is available on the website maharera.maharashtra.gov.in under registered projects.
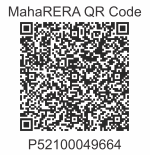
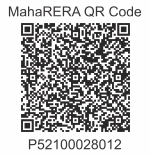
Specifications
- CONSTRUCTION:A – class, Earthquake Resistant Construction.
- FLOORING: 800×800 mm vitrified tile flooring in living, kitchen and bedrooms, matt finished ceramic tile flooring in toilets, anti-skid tiles for balconies/terraces.
- DOORS: Main entry door will be veneer flush door with wide Jamb matching veneer frame
with Digital Lock and Video Door Phone, Vinyl Skin flush doors with SS fittings for bedrooms and toilets. - WALLS AND CEILINGS: Gypsum punning on walls, Superior Plastic Acrylic Paint for walls
and ceilings. - WINDOWS:UPVC Sliding Windows with MS Grills
- RAILINGS FOR ATTACHED TERRACES: SS railing for attached terraces.
- KITCHEN: Granite kitchen counter, stainless steel sink, glazed tile dado up to window height, Provision for Water Purifier and Exhaust Fan.
- PLUMBING, BATHROOMS AND TOILETS: Concealed plumbing, white/coloured ceramic sanitary ware of reputed brand, single-level diverter in shower areas along with single lever basin mixer for the master toilet. 7’ height toilet dado with ceramic tiles(PGVT), Provision for boiler and exhaust fan in all toilets
- ELECTRICALS: Concealed copper wiring in the entire apartment with ELCB and MCB switches in the distribution board, Modular Electrical Switch & Sockets, electrical supply by way of 3 phase, adequate points for lights, fans and TV, telephone point in living and bedrooms, provision for electric point for cable TV and broadband connectivity, Provision of electric point for Cable TV and Broadband Connectivity, Installation of Split A/C in Living/Dining room and bedrooms.
- ENTRANCE LOBBY: Designer finish entrance lobby at ground floor.
- LIFTS: Modern, automatic lifts of reputed brand.
- EXTERNAL FINISH: Entire building painted with exterior grade Acrylic Paint.
- SAFETY: Intercom facility, main entrance lobby at ground floor with CCTV camera.
See what our customer say: Video Testimonials
Layout
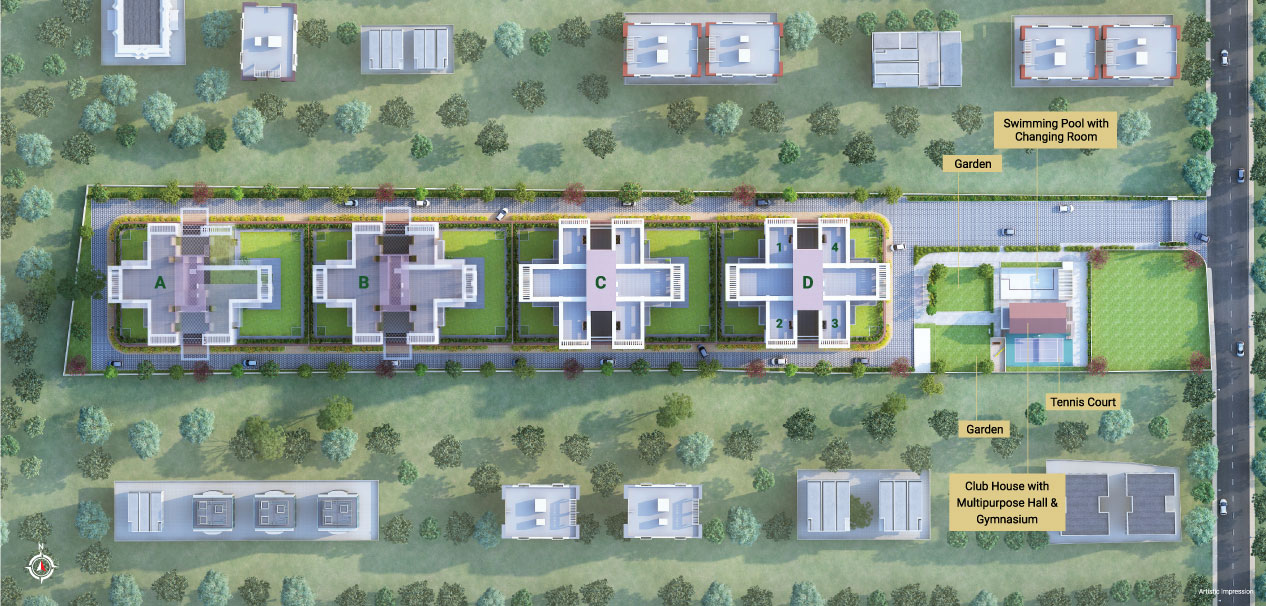
Map
