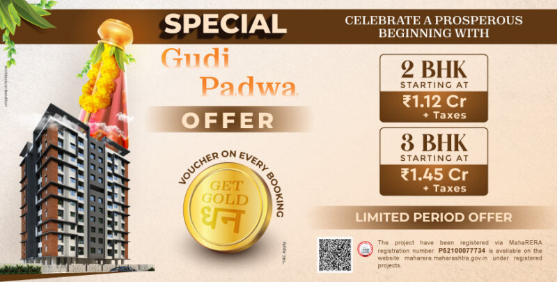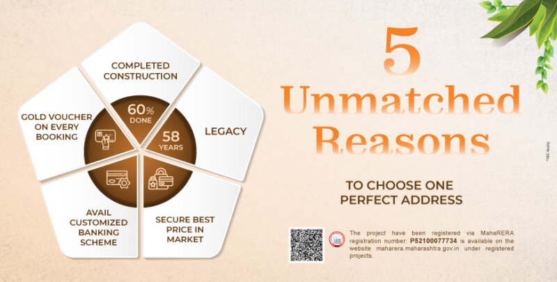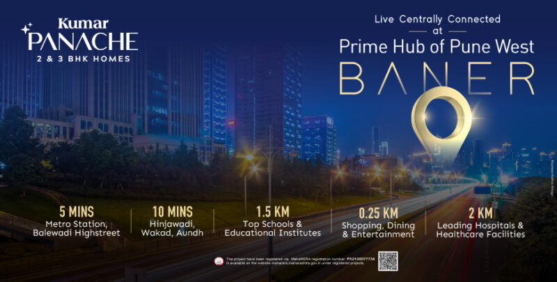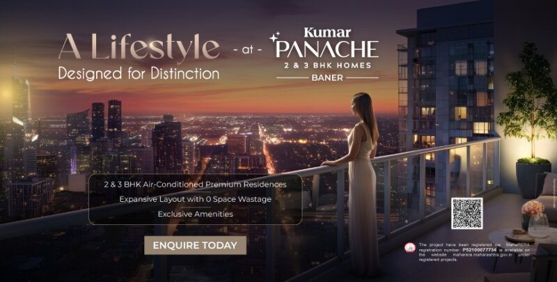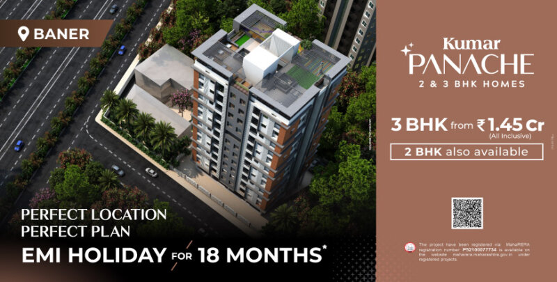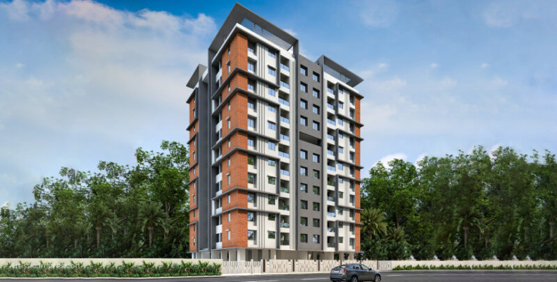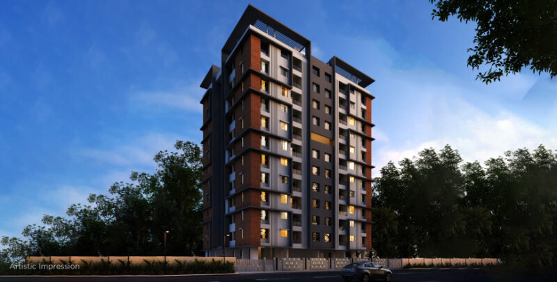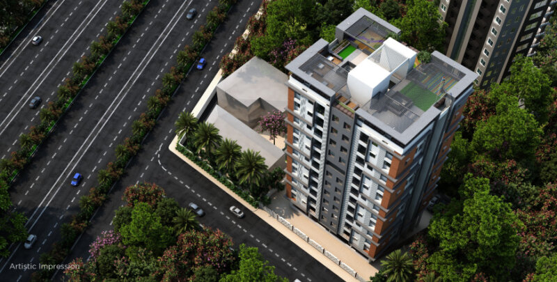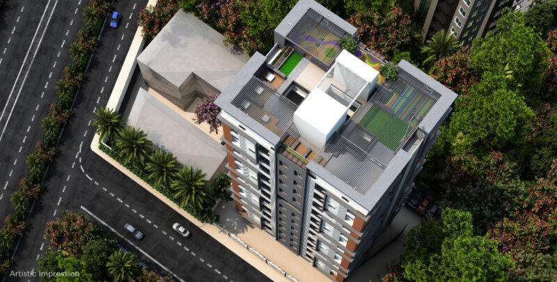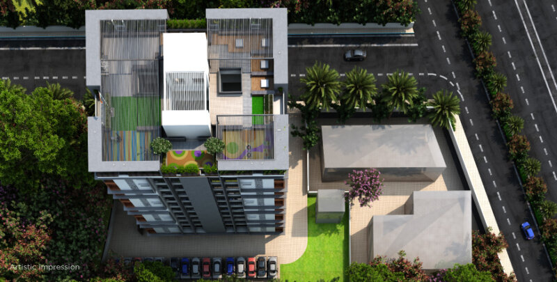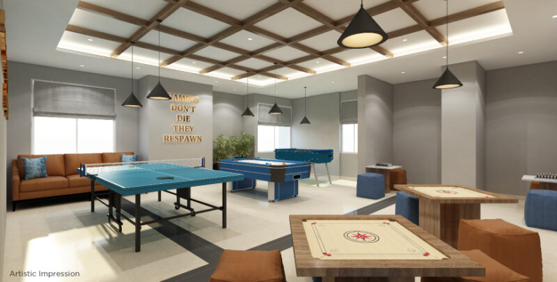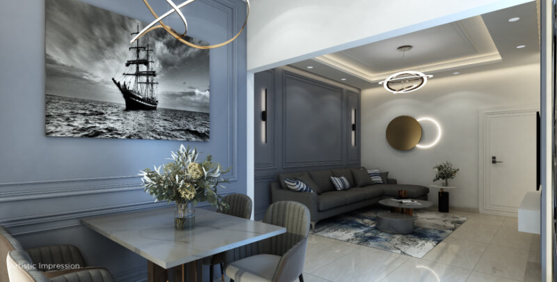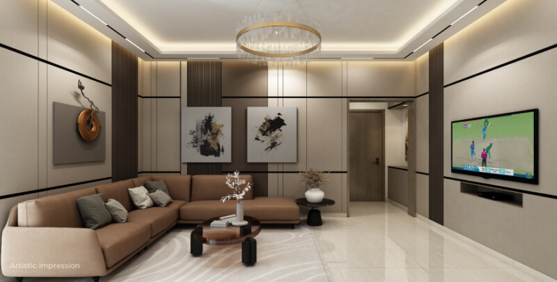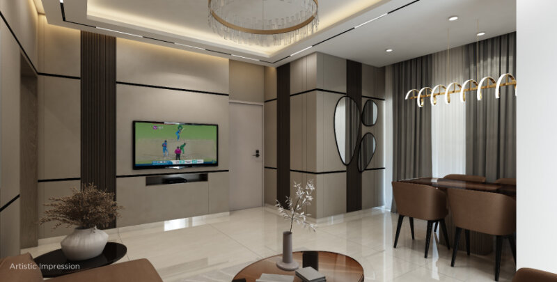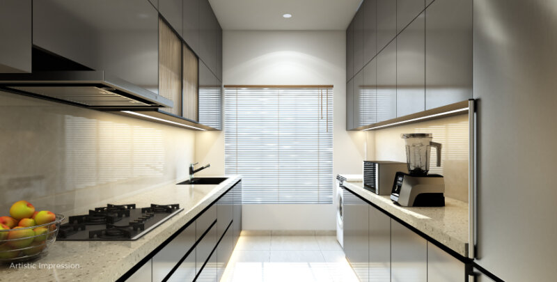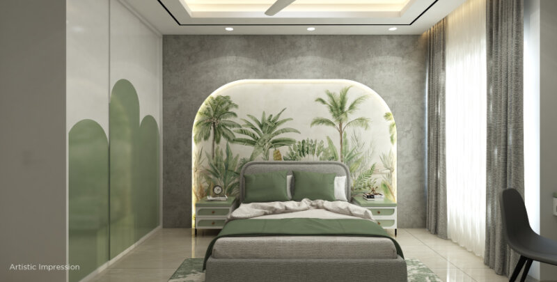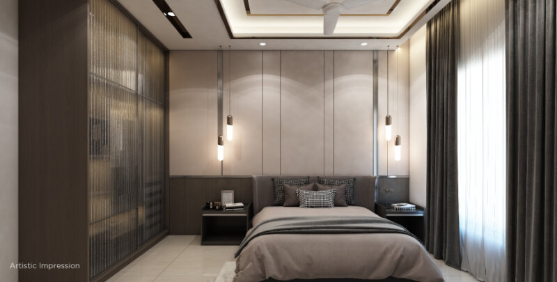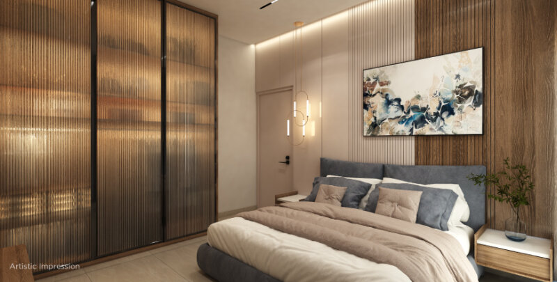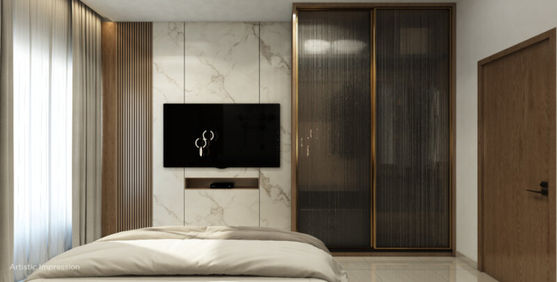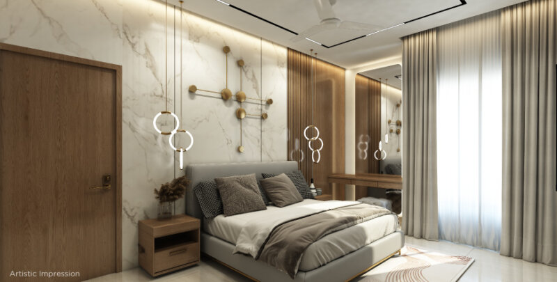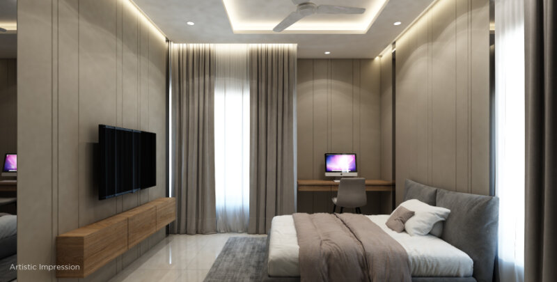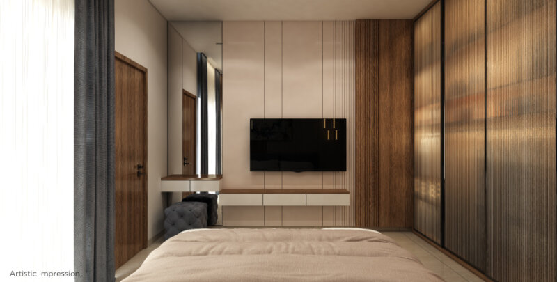
Kumar Panache – 2 & 3 BHK Homes. BANER, PUNE
2 & 3 BHK Homes, Baner.
Kumar Panache, An exquisite collection of 2 and 3 bedroom apartments situated at an outstanding vantage near Mumbai – Bangalore Highway in Baner.
This is a place to celebrate life – Maximised. It is designed to be inspired by the growth of Baner as an exciting destination in its own right, and reflect its connections with Western Pune and beyond.
Panache is designed with an emphasis on spacious interiors, providing residents with expansive living spaces that enhance both functionality and comfort. The thoughtful architectural plans ensure that every square foot is utilized efficiently, maximizing usable indoor space.Layouts with minimal wastage give the interiors a sense of scale and possibility. This allows for larger rooms, open floor plans, and ample storage,making each home feel open and airy.
In one of the city’s most desirable locations, Panache boasts an impressive connectivity, majestic indoor layouts, and combines usability with selectively chosen lifestyle amenities.
Location Highlights
A combination of strategic location advantages, such as proximity to major IT hubs and enhanced connectivity via the Mumbai-Bangalorehighway has propelled Baner into a prime residential zone. This has attracted a mix of end-users and investors, further driving up demand and property values in the region. The sustained interest is supported by the comprehensive development of infrastructure and amenities, aligning with the lifestyle expectations of a modern homebuyer.
Liason Architect : Jagdish P. Deshpande
Structural Design Consultant : Sunil Mutalik & Associates, Pune
Developer : Kumar Agro Products Pvt. Ltd
Site Address : Baner, Haveli, Pune, 411045.
Amenities :
ON 11TH FLOOR :
- Gymnasium & Yoga Room
- Indoor Games
ON ROOF TOP LEVEL :
- Children’s Play Area
- Open Gym
OTHER AMENITIES :
- Stack Parking
- Solar PV Cells installed at rooftop with Net metering for Common area meter as electrical supply augumentation.
Key Locations:
- 5 mins from upcoming Metro station
- 5 mins from Balewadi Highstreet
- 10 mins from Hinjawadi
- 10 mins from Wakad
- 10 Mins from Aundh
- 15 Mins from Chandani Chowk
- 20 Mins form Pune University / Shivaji Nagar
SCHOOLS :
- Vibgyor High International School : 0.6 km
- MITCON International School : 1.2 km
- Mohol High School : 1.2 km
- Orchid School : 1.3 km
- Delhi Public School : 5 km
- Global Indian International School : 4.3 km
HOTELS :
- Treebo Trend Lotus : 0.7 km
- Lotus Residency : 3.5 km
- The Atmos Hotel : 3.6 km
- Marriott Courtyard Hotel : 3.75 km
- Sayaji Hotel : 4 km
HOSPITALS :
- Elite Healthcare Data Hospital : 0.85 km
- Metro Hospital : 1.4 km
- Life Line Hospital : 1.5 km
- SP Multispecialty Hospital : 2 km
- Sus Hospital : 2.3 km
SHOPPING CENTERS :
- D Mart : 0.25 km
- Sukhwani Boulevard Commerz : 2 km
- Prime City Center : 3.9 km
- Phoenix Market City : 4 km
- Ozone Mall : 4.3 km
For Sales Enquiry, Please Call: +91 9765 698080
For Projects In Pune : Click Here
Member Of 
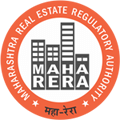
The project has been registered via MahaRERA registration number: P52100077734 and is available on the website maharera.maharashtra.gov.in under registered projects.
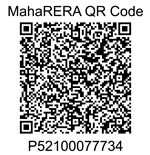
Specifications
- Construction : A-class, Earthquake Resistant Construction
- Flooring : 1200 x 600 mm size Vitrified tiles in living and kitchen and bedrooms,Matt finished Ceramic Tile flooring in toilets,Anti skid tiles for Balconies/Terraces.
- Walls And Ceilings : Gypsum punning on walls, Acrylic Emulsion Paint for walls and ceilings.
- Windows : UPVC/Powder Coated Aluminum Sliding Windows with Invisible Grills for Bedrooms.
- Railings For Attached Terraces : Combination of AL Section/Glass Railing for attached terraces.
- Doors : Solid Wood Door frame with veneer finish Door Shutter for Main Door, Premoulded HDF SKIN doors with SS fittings Bedrooms and Toilets.
- Kitchen : Ceramic tile dado up to window lintel level, Provision for electric & plumbing point for Water Purifier.
- Plumbing, Bathroom and toilets : Concealed plumbing, Suspended Drainage system for toilets with false ceiling ,White ceramic sanitary ware of reputed brand ,Single lever diverter in shower areas along with single lever basin mixer for all toilets, Wall Hung WC Units with concealed flush tank ,7′ height Toilet dado with combination of vitrified & Ceramic tiles,Provision of electric & plumbing point for Boilers and Exhaust Fans in all toilets.
- Electrical : Concealed copper wiring in the entire flat with ELCB & MCB switches in the distribution board, Premium range modular switches & sockets, Adequate points for lights, fans and TV,Telephone points in the Living Room and Bedrooms, Provision of electric point for Cable TV and Broadband Connectivity.
- Air-Conditioning : Entire apartment will be air-conditioned using pre installed SPLIT AC for Living/dining & Bedrooms.
- Entrance Lobby : Designer finish entrance lobby at Ground Floor.
- Lifts : Modern, Automatic lifts of reputed make.
- External Finish: : Entire building painted with Acrylic Paint of external grade.
- Safety : Video Door Phone, Digital Lock for Main Door, Intercom Facility by way of MyGate mobile app or Similar , Entrance Lobby located at Ground floor will be having access control entry with CCTV cameras.
Map
