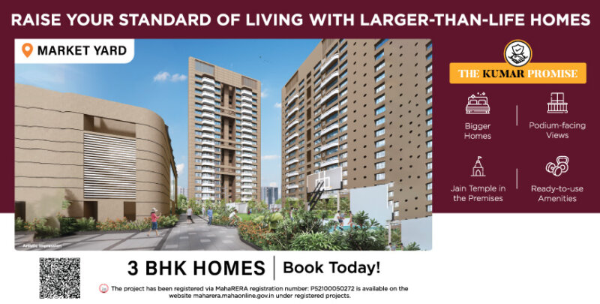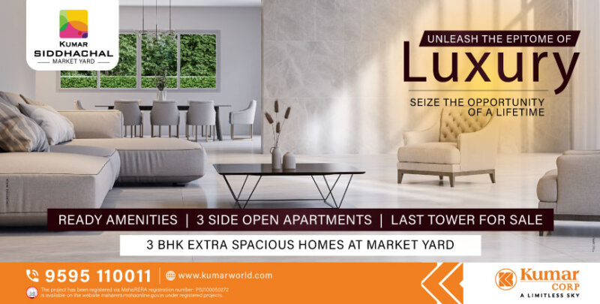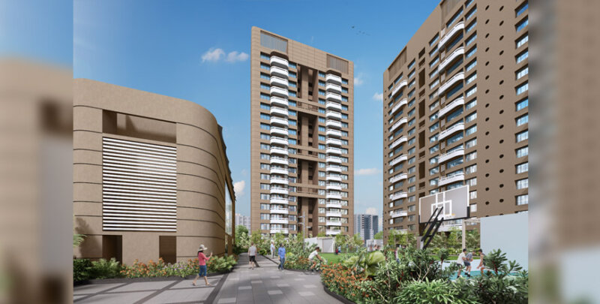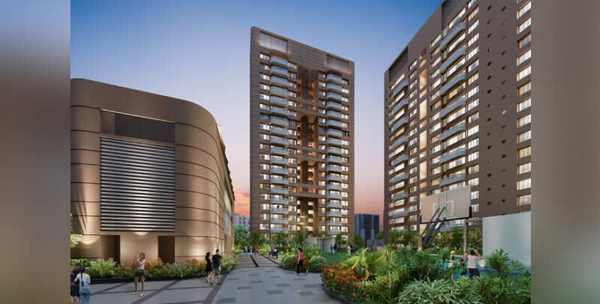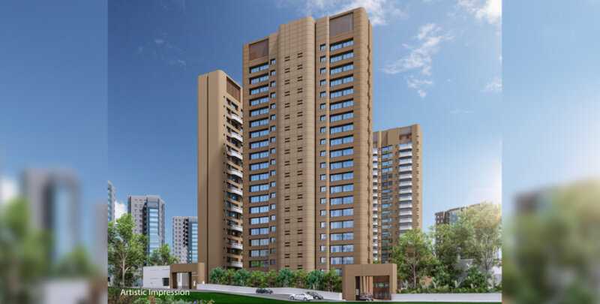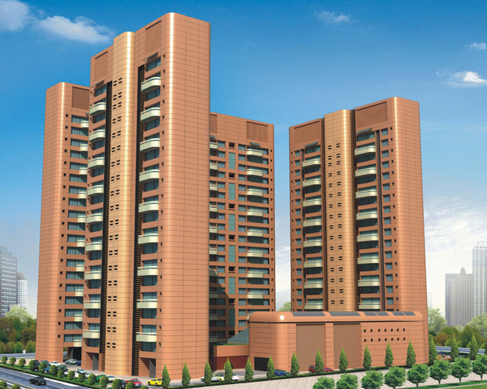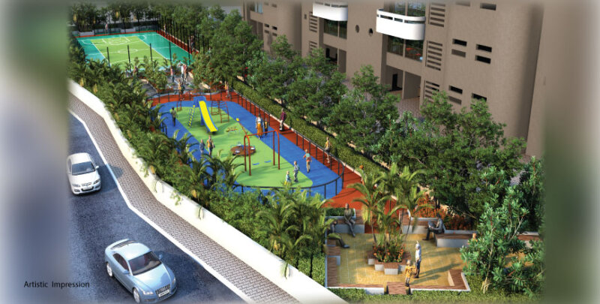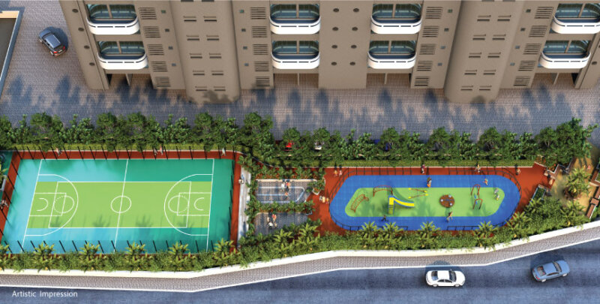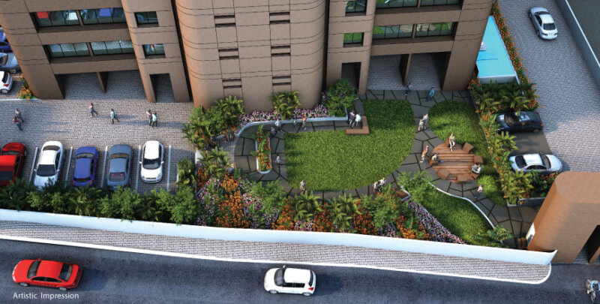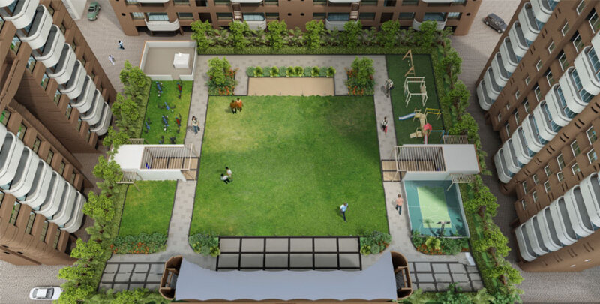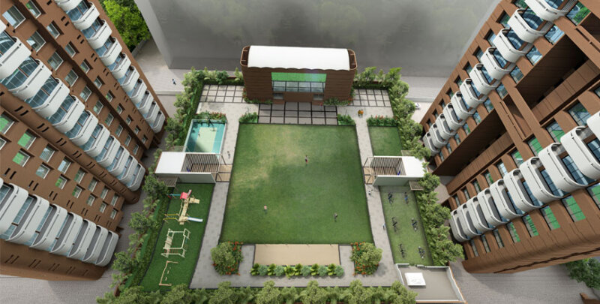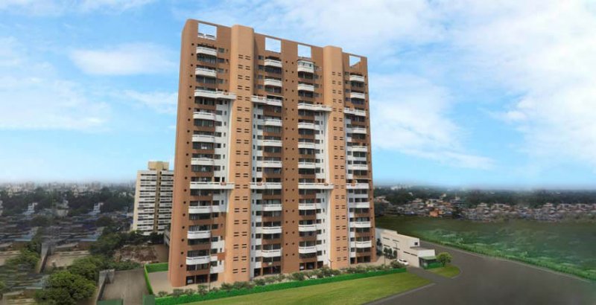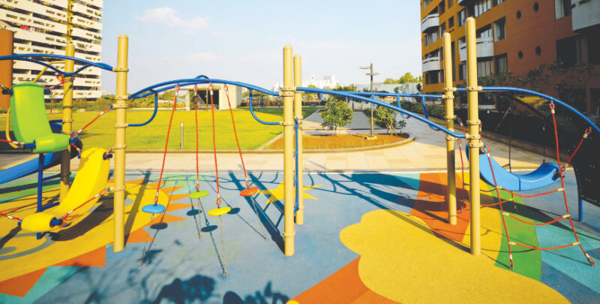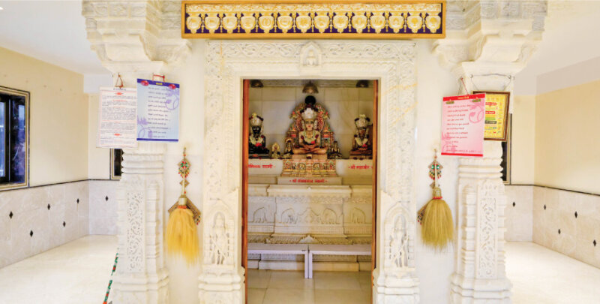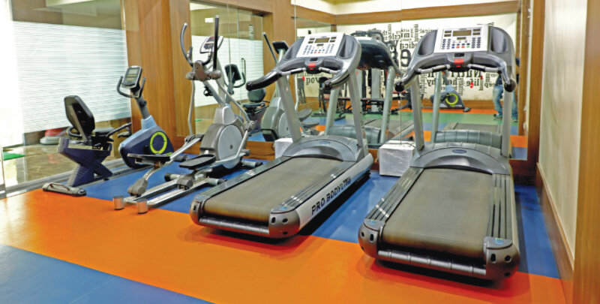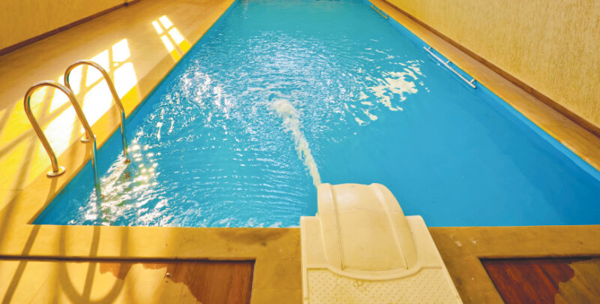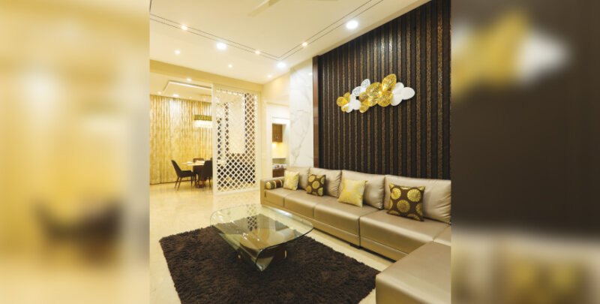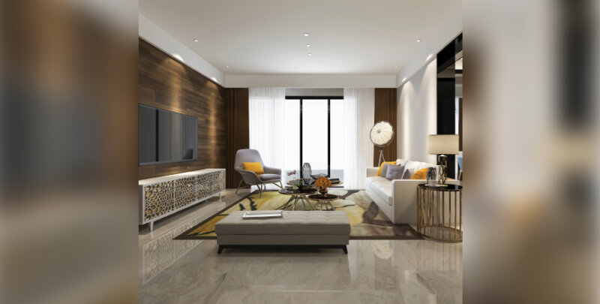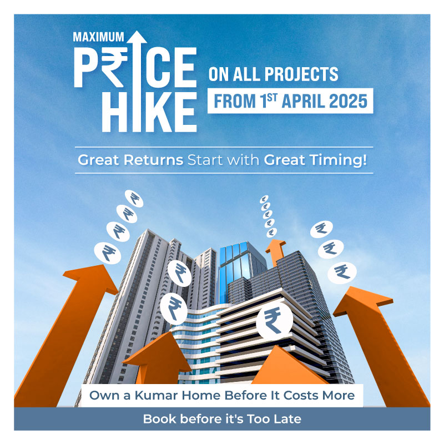
Kumar Siddhachal – 3 BHK Flats in Market Yard PUNE
3 BHK Flats in Market Yard Pune
The homes are inspired by the greatness of your accomplishments. Kumar Siddhachal offers spacious 3 BHK flats in Market Yard Pune. They combine beauty and thoughtfulness with a design that reflects your status and will be your abode that combines peace and prosperity!
The Project stands tall personifying your desire for a ‘larger than life’ standard of living. It takes pride in your success, and mere ownership amplifies your achievements. Combined with a blend of modern design, beauty and an envying location
Kumar Siddhachal is amongst new projects near market yard pune brought to you by Kumar Properties – one of Pune’s top Real estate builder. With over 58 years of excellence in real estate executing successful commercial & residential projects, mega townships, IT parks, retail malls in Pune, Mumbai & Bangalore. The brand is the hallmark of trust and reliability for over 42,000 happy families & customers.
Presenting Kumar Siddhachal@Market Yard; A crest of spirituality and a symbol of superiority!
Architects: F. T. Khareghat, Mumbai
LIAISON ARCHITECT: Jagdish P. Deshpande, Pune
RCC Consultants: Sunil Mutalik & Associates, Pune
Developer: Viraj Properties – Amogh Construction (JV)
Landscape Designer:Shobha Bhopatkar & Associates, Pune
Site Address: 571/2, Market Yard, Next to Keli Bazar, Bibwewadi, Pune 411037.
Highlights
In the Proximity :
- City Pride Multiplex – 1.4 km
- D-Mart – 1.7 km
- Kumar Pacific Mall -3.0 km
- Swargate – 3.5 km
- M.G. Road – 4.5 km
- Crescent High School & Jr. College – 1.0 km
- Rosary School – 1.0 km
- VIT College – 2.8 km
- Vishwakarma Vidyalaya – 3.0 km
- Bharti Vidhyapeeth – 3.7 km
- Chandralok Hospital – 500 mtr
- Sahyadri Hospital – 750 mtr
- Ranka Hospital – 2.5 km
(Approx. distances by Road)
For Sales Enquiry, Please Call: +91 9595 110011
Member Of 
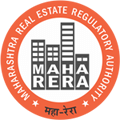
The project has been registered via MahaRERA registration number: P52100050272 is available on the website maharera.maharashtra.gov.in under registered projects.
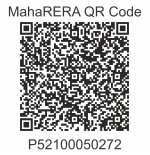
Amenities
- Large Landscaped Podium with Clubhouse, Jogging Track and Outdoor Lawn Area
- Clubhouse to consist of air-conditioned Multipurpose Hall with Gymnasium
- Top of Clubhouse will have Swimming Pool with pool deck and changing room
- Podium Landscape Area to cover Children’s Play Area and Senior Citizen Plaza
- Two Levels of Covered Podium Car Parking Facility
- Futsal Court,Pets Park
- Two Levels of Covered Podium Car Parking Facility
- Futsal Court
- Pets Park
- Children’s Play Area
- Skating Rink
- Senior Citizen’s Plaza
- Top-of-the-line club house with swimming pool,pool deck, and a changing room
- Podium landscape area to cover children’s play
area, and the senior citizen’s plaza - Yoga Room
- Multipurpose court
Specifications
- Construction A-class, earthquake resistant construction.
- Flooring Large format vitrified tile in Living, dining and passage, Vitrified tile flooring in kitchen and bedrooms
, Vitrified tile dado in toilets , Anti-skid tiles for balconies / terraces. - Walls And Ceiling Gypsum punning on walls, Premium grade acrylic distemper paint for walls.
- Windows Powder coated aluminum sliding windows with fly mesh and invisible grills
- Railings For Attached Balcony Plastered parapet wall with paint for railing.
- Doors Vinyl SKIN full jamb width door frame with shutter for main door, Pre-moulded HDF SKIN doors with SS fittings for bedrooms and toilets.
- Kitchen Artificial vitrified stone slab for kitchen counter with SS sink, Vitrified tile dado up to window lintel height, Power plug point for water purifier.
- Plumbing, Bathrooms and Toilets Concealed plumbing, suspended drainage system for toilets with false ceiling, Premium range ceramic sanitary ware of reputed brand, Exposed body single lever diverter set for toilet, Wall-hung WC units with concealed flush tank, Mirror and exhaust fan in all toilets.
- Electricals Concealed copper wiring in the entire flat with ELCB and MCB switches in the distribution board, Premium range modular switches and sockets, Adequate points for lights, fans and TV, Telephone point in living room and bedrooms, Power plug point for cable TV and broadband connectivity.
- Entrance Lobby Designer finish entrance lobby at ground floor.
- Lifts Modern, automatic lifts of reputed make.
- External Finish Entire building painted with acrylic paint of external grade.
- Safety Intercom facility, Digital lock for main door, Video Door phone, Entrance lobby located at ground floor with access control entry with CCTV camera.
See what our customer say: Video Testimonials
Layout
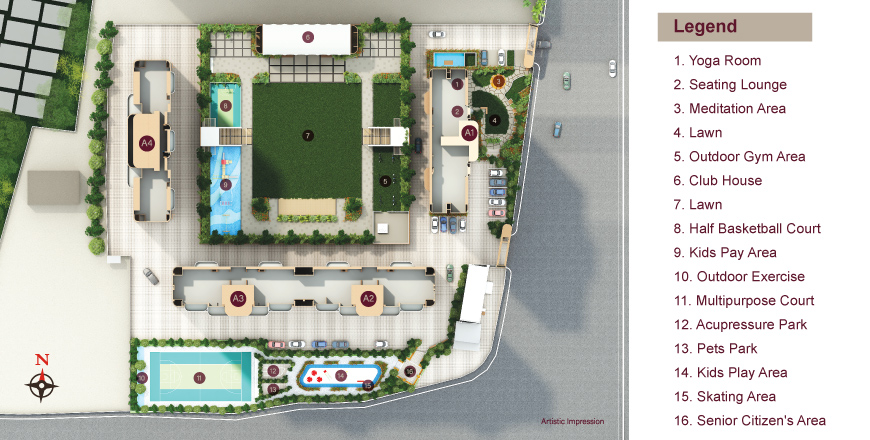
Map
Documents
RERA Certificate ( A1 Tower )
