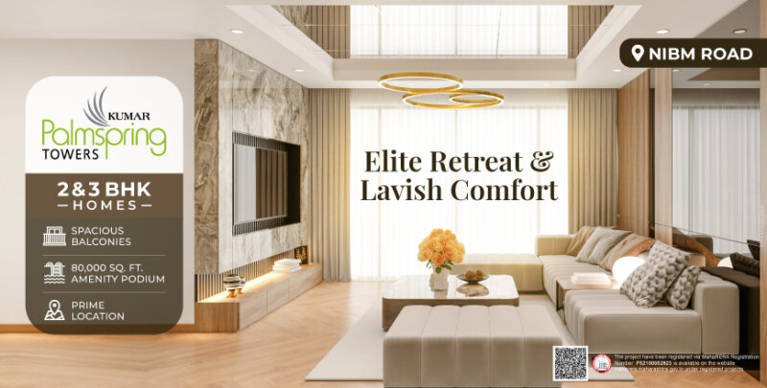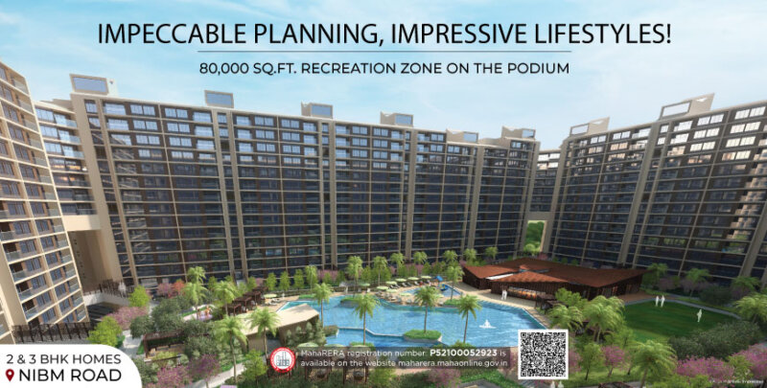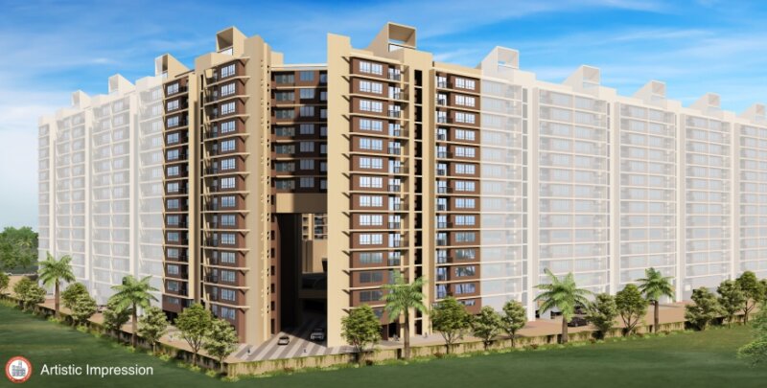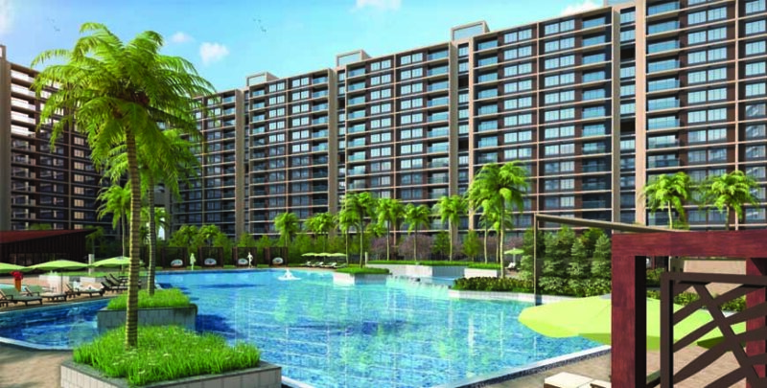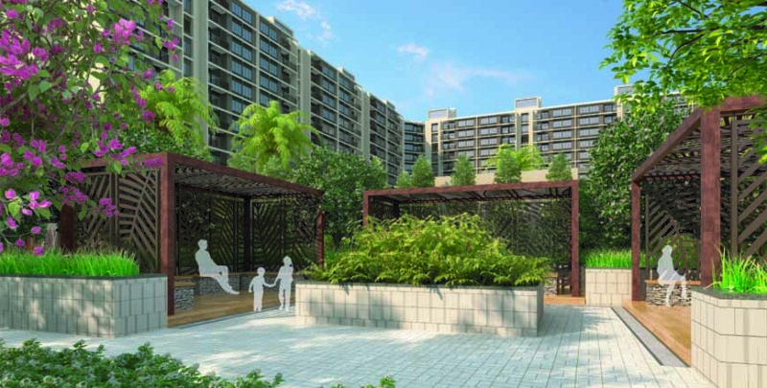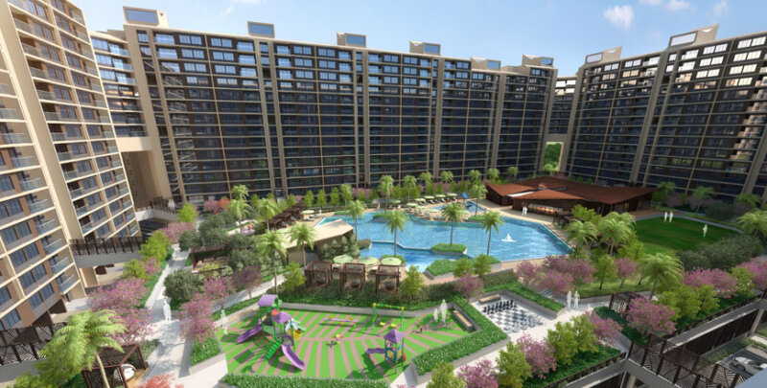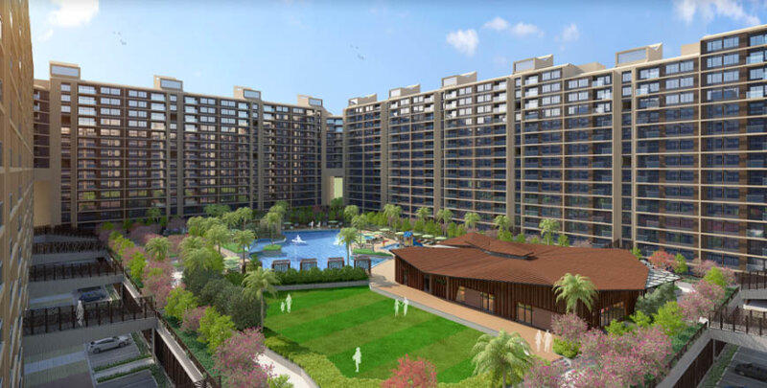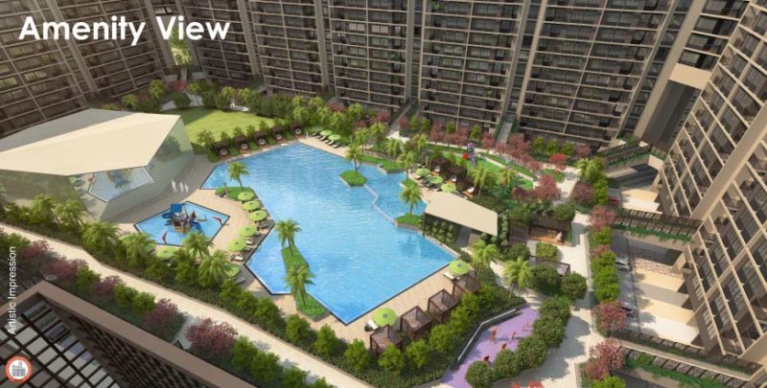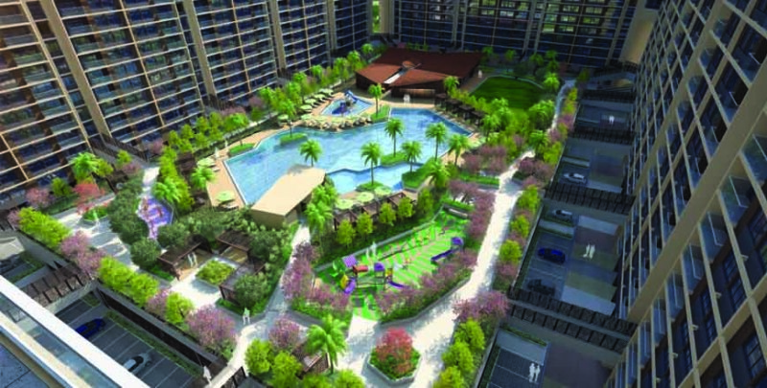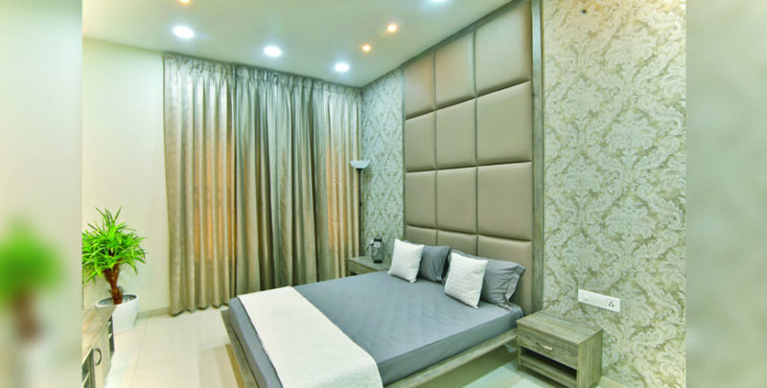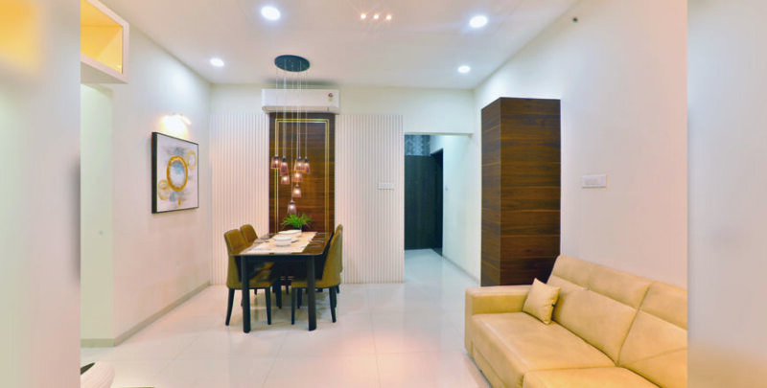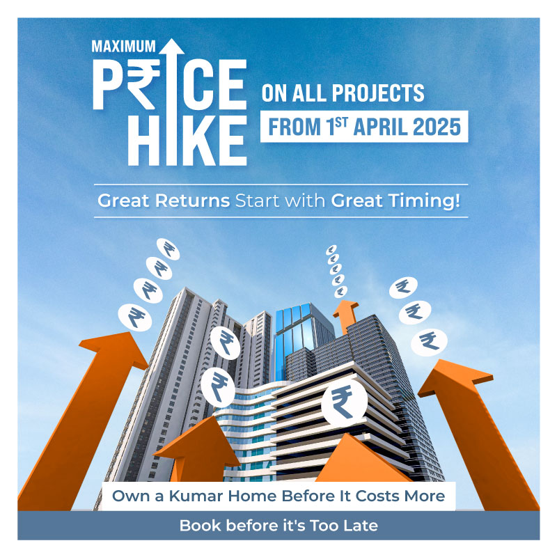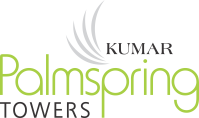
Kumar Palmspring Towers – 2 & 3 BHK Flats in Undri PUNE
Kumar Palmspring Towers – 2 & 3 BHK Flats in Undri.
Kumar Palmspring Towers are offering 2 & 3 BHK Flats in Undri, NIBM Road, Mohammadwadi – Pune. The newly launched project has podium level amenities that speak the language of great design and functionality. A clubhouse, swimming pool, large amenity space, kids’ play area, and sports courts; a living space that fulfills your wishes, is now a reality! The robust infrastructure, quality materials, thoughtful design, and impressive facades are a hallmark of excellence developed by Kumar Properties.
The area is a hub of prestigious schools like Bishop’s High School, Vibgyor Intl. School, Boston World School, Delhi Public School & Sanskriti School, and others. Malls such as Dorabjees Royale Heritage Mall, Bizzbay, Clover Hills Plaza, Marvel Sangria Boulevard, Dorabjee’s & D-Mart add to the lifestyle quotient. The Corinthians Resort & Club, Country Club, and other spas dot the area for rejuvenation & revelry. From convenience shopping to a connoisseur’s delight, ‘Kumar Palmspring Towers’ is an ideal mix for delightful living.
The area offers quick access to important highways such as Pune-Bengaluru, Pune-Solapur & Pune-Mumbai Expressway. Connectivity to commercial hubs like Market Yard, Camp, NIBM, Hadapsar & Magarpatta makes ‘Kumar Palmspring Towers’ an ideal residential location.
Structural Design: Sunil Mutalik & Associates, Pune
Architect: F. T. Khareghat, Mumbai
Developer: Kumar Kering Developers LLP
Landscape Designer: Element Design Studio PTE Ltd., Singapore
Liaison Architect: Jagdish P. Deshpande, Pune.
Site Address: Undri, Mohamadwadi Road Haveli, Pune – 411 060.
Location Highlights
2 Minutes
- Sanskriti School
- Vibgyor International School
- Bishop’s School
- Clover Hills Plaza
5 Minutes
- Hill Green High School
- Bizzbay Mall
- Delhi Public School
- Dorabjees Royal Heritage Mall
- D-Mart
- The Corinthians Resort & club
15 Minutes
- Katraj
- Ruby Hall Clinic Wanowrie
- Reliance Smart
- M.G. Road
- Konark E-square
- Kondhwa
20 Minutes
- Kumar Pacific Mall
- Turf Club
- Pune Bengaluru Highway
- Pune Solapur Highway
30 Minutes
- Phursungi IT park
- Magarpatta City
- Pune Railway Station
Amenities
- Strategically constructed central amenity area over the podium offers clubhouse.
- The Clubhouse consist of a multipurpose hall, Gymnasium, and games room along with an outdoor party area.
- Sewage Treatment plant and water treatment plant with organic waste converter to treat wet garbage
- DG set emergency power for lifts and common area lights.
Future Amenities
- Jogging track and outdoor fitness equipment.
- Tennis court, Multipurpose Court and half Basketball court, Swimming pool and children’s play area.
- Sewage Treatment plant and water treatment plant with organic waste converter to treat wet garbage
- DG set emergency power for lifts and common area lights.
For Sales Enquiry, Please Call: +91 9595 110011
For Projects In Pune: Click Here
Member Of 

The project has been registered via MahaRERA registration number : P52100048329,P52100018532 and P52100052923 is available on the website maharera.maharashtra.gov.in under registered projects.
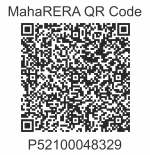
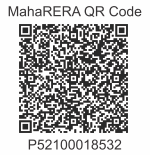
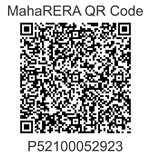
Specifications
- CONSTRUCTION: A-class, Earthquake Resistant Construction.
- FLOORING: 800×800 mm size Vitrified tiles in living, kitchen, and bedrooms. Matt finished Ceramic Tile flooring in toilets. Anti skid tiles for Balconies/Terraces.
- DOORS: Vinyl skin premolded flush door with SS fittings for Entrance Door. HDF Skin moulded flush doors with SS fittings for bedrooms and toilets.
- WALLS AND CEILINGS: Gypsum punning on walls. Superior OBD Paint for walls and ceilings.
- WINDOWS: Anodised Aluminum Sliding Windows with Invisible SS wire Grill.
- RAILINGS FOR ATTACHED TERRACES: Aluminum Glass Railing for attached terraces.
- KITCHEN: Granite kitchen counter, Stainless Steel Sink, Glazed tile dado up to Window Height,Provision for Water Purifier and Exhaust Fan.
- PLUMBING, BATHROOMS, AND TOILETS: Concealed plumbing, White/colored ceramic sanitary ware of reputed brand, Single-lever diverter in shower areas along with single lever basin mixer for the master toilets, 7’ height Toilet dado with Vitrified Tiles, Provision for Boilers and Exhaust Fan in all toilets.
- ELECTRICALS: Concealed copper wiring in the entire flat with ELCB and MCB switches in the distribution board, Modular Electrical Switch and Sockets, Electric supply by way of 1 Phase,Adequate points for lights,fans and TV, Telephone points in Living Room and Bedrooms, Provision for Electric Point for Cable TV and Broadband Connectivity, Provision of Electric Point for Split AC in Living and master bedroom.
- ENTRANCE LOBBY: Designer finish entrance lobby.
- LIFTS: Modern, Automatic lifts of reputed brand.
- EXTERNAL FINISH: Entire building painted with exterior grade Acrylic Paint over Texture.
- SAFETY: Intercom Facility by way MY GATE app or equivalent,Main entrance lobby at ground floor with CCTV camera,Video Door Phone for Main door,Stand-alone Digital Lock for Main door.
See what our customer say: Video Testimonials
Layout
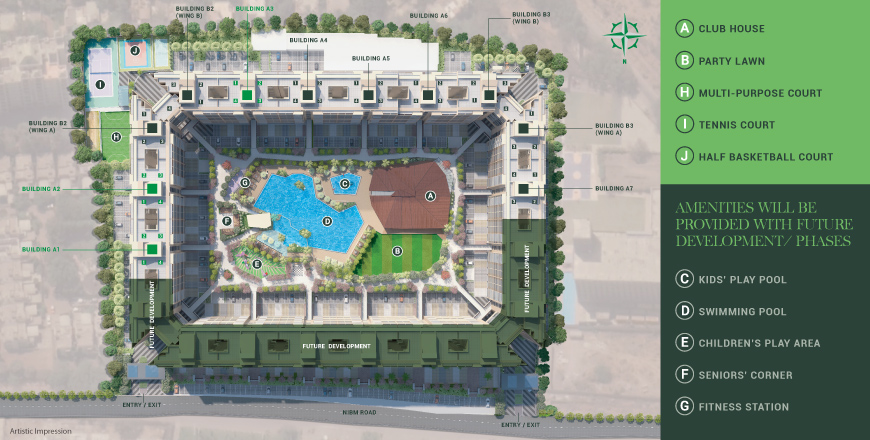
Map

