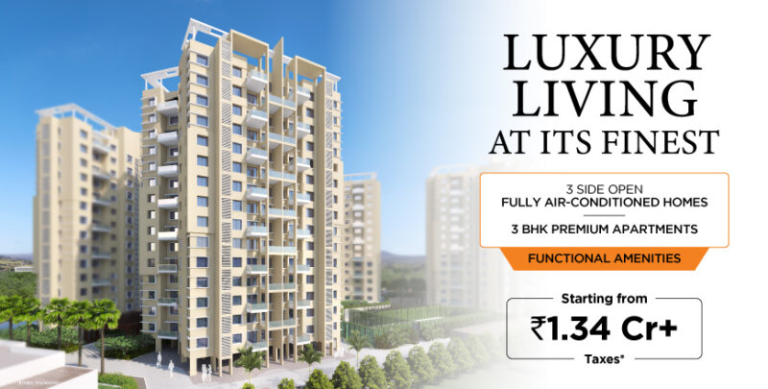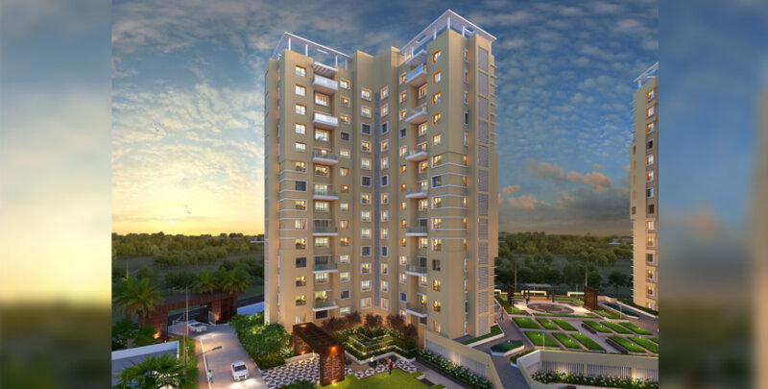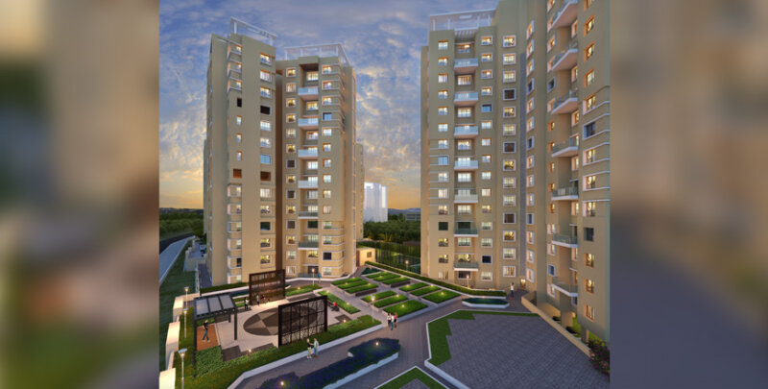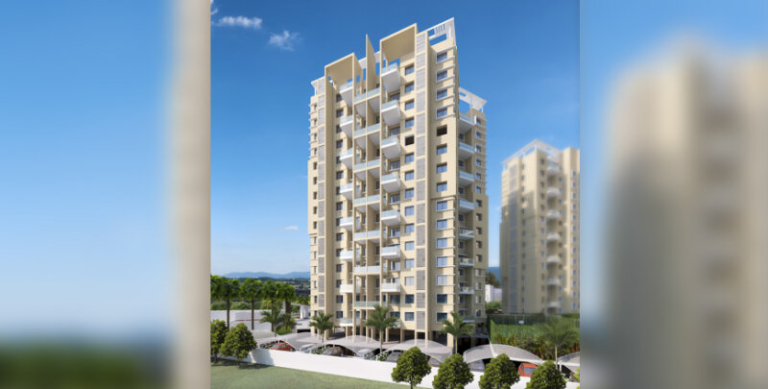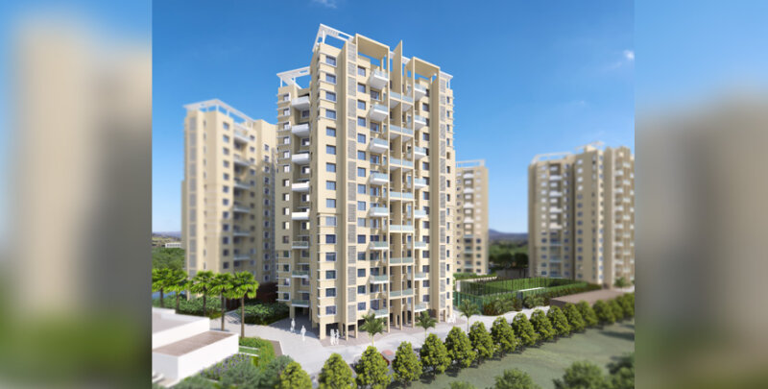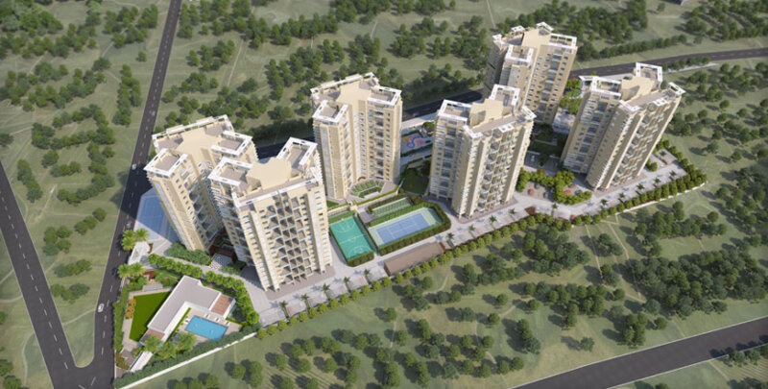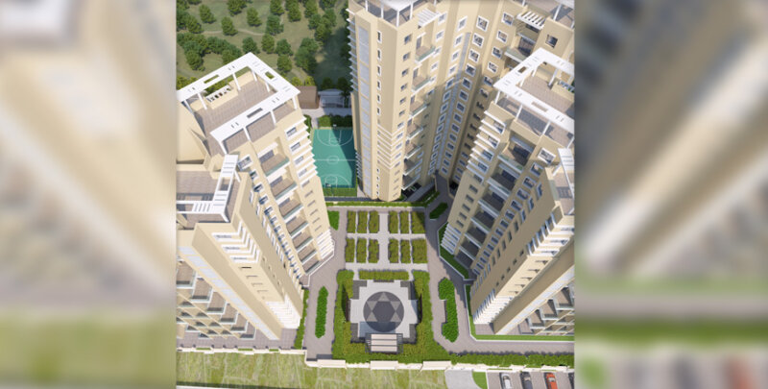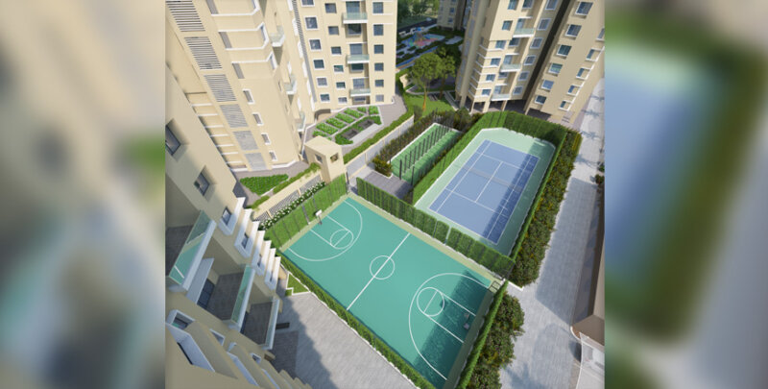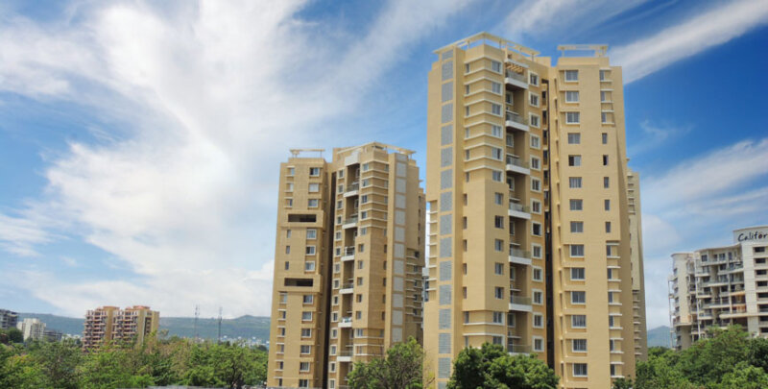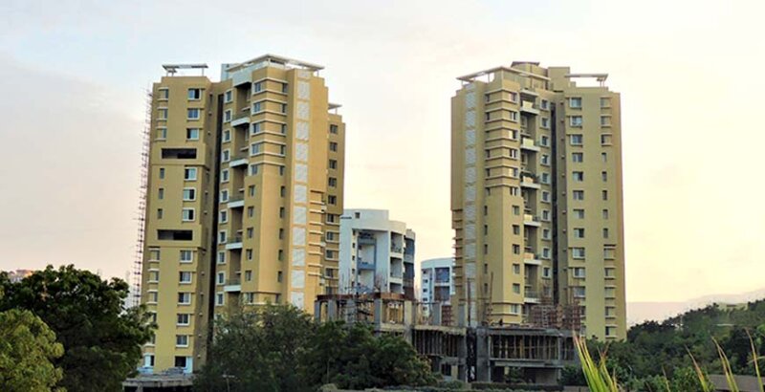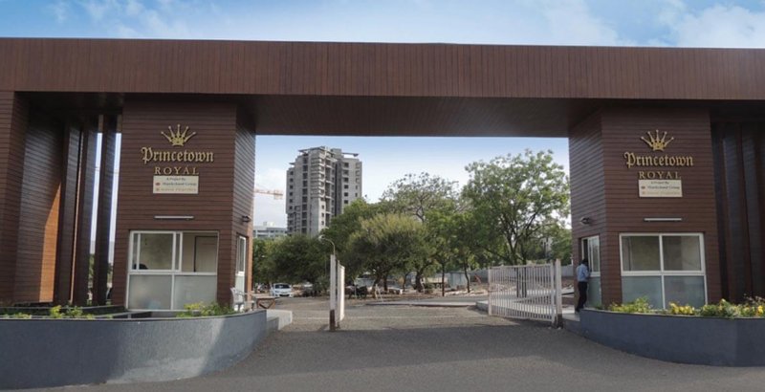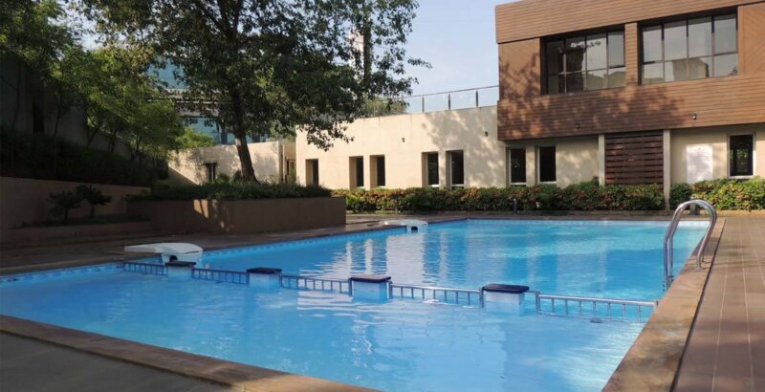
Kumar Princetown Royal – 3 BHK flats in Undri NIBM ROAD, PUNE
Amenities
 Convenience
Convenience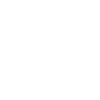 Entertainment
Entertainment Health
Health Nature And Landscape
Nature And Landscape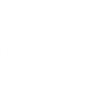 Sports
Sports
3 BHK flats in Undri pune
‘Princetown Royal’ – 3 BHK flats in Undri Pune lets you regale in an exalted life of urban conveniences and verdant tranquility. Its prime location offers easy connectivity to the posh locales, premium clubs, hotels and entertainment hubs giving you a social high. Another great advantage it connects easily to Pune airport, Camp, Pune-Bengaluru highway, Pune-Solapur highway, Kharadi, Koregaon Park, Kalyani Nagar etc. From high street shopping to prestigious schools, ‘Princetown Royal’ belongs to the league of best-placed homes.
Luxurious 3 bhk flats in Undri Pune at ‘Princetown Royal’, experience a holistic life. The design philosophy of the newly launched, majestic 14-storied tower “B3 & B5” has a functionality and utility at its core. Open-plan living and ease of maintenance are given high priority. The three-side open apartments offer privacy and pleasing views.
Residential Properties in Undri Pune
‘Princetown Royal’ look out to unique vistas without disturbing your privacy as residential properties in Undri Pune. The sprawling apartments with an impressive elevation are an impeccable blend of aesthetics and design. To ensure peace of mind, high-end security systems make your home a fortress. Replete with premium perks, ‘Princetown Royal’ belongs to the discerning few who demand the finest luxuries.
Structural Design Consultants: Sunil Mutalik & Associates
Developer: Manikchand Kumar Properties.
Landscape Designer: Landart Designs, Pune.
Building Service Design: Integrated Consultant, Pune
Liason Architect: Voussoirs. Pune
Site Address : S.No. 9, NIBM-Corinthian Club Road, Pune 411048.
In the Proximity
- Kondhwa : 4.00 km
- Wanowrie : 5.00
- Camp : 6.00
- Katraj : 6.00
- Sanskrit School : 100 mtrs
- Vibgyor Intl. School: 1.0 km
- Bishop’s School : 1.3 km
- Delhi Public School : 1.3 km
- Bizzbay Mall : 1.0 km
- Dorabjee’s Mall : 1.2 km
- D-Mart : 1.5 km
- Corinthians Club : 2.2 km
- Reliance Mall : 2.8 km
- Konark E-Square: 3.0 km
- Indrayu Mall: 3.5 km
Highlights
- 3 Sides open fully air-conditioned homes
- Functional amenities
- Within PMC limit
- Early possession
- Close to reputed schools like sanskriti school, delhi public school, vibgyor school, euro school, hill green & many more.
- Easy access to camp, swargate, hadapsar & mumbai-bangalore highway
- Nearby shopping centers like dorabjee paradise mall, bizzbay, d-mart etc.
- Entrance lobby having access-controlled entry with CCTV
For Sales Enquiry, Please Call: +91 9595 110011
For Location Details: Click Here
For Projects In Pune : Click Here
Member Of 
IGBC Certified 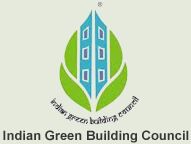
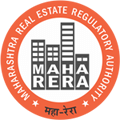
The project has been registered via MahaRERA registration number: P52100046228, P52100007776, P52100027928 and P52100018309 are available on the website maharera.maharashtra.gov.in under registered projects.
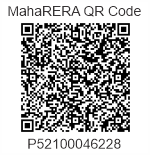
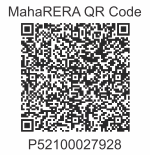
Amenities
- Clubhouse with Multipurpose Hall
- Swimming Pool
- Outdoor Party Area
- Gymnasium
- Children’s Play Area
- Landscaped Podium
- Tennis Court
- Half Basketball Court
- Net Cricket Area
- Creche
- Yoga Pavilion
- Amphitheatre With outdoor plaza
Specifications
- Construction : A-class, earthquake-resistant construction.
- Flooring : 800×800 mm size Vitrified tiles in living, kitchen and bedrooms, Matt-finished ceramic tile flooring in toilets, Anti-skid tiles for balconies/terraces.
- Walls And Ceilings : Gypsum punning on walls, Acrylic emulsion paint for walls and ceilings.
- Windows : Powder-coated aluminium sliding windows with MS grills
- Railings for Attached Terraces : Combination of AL section/glass railing for attached terraces.
- Doors : Moulded vinyl SKIN door with vinyl SKIN full jamb width door frame for main door, Pre-moulded HDF SKIN door with SS fitting for bedrooms and toilets.
- Kitchen : Vitrified tile dado up to window lintel level, Provision for electric and plumbing point for water purifier.
- Plumbing, Bathrooms And Toilets : Concealed plumbing, suspended drainage system for toilets with false ceiling, White ceramic sanitaryware of reputed brand, Single lever diverter in shower areas along with single lever basin mixer for all toilets, Wall-hung WC units with concealed flush tank, 7′ height toilet dado with combination of vitrified and ceramic tiles, Provision of electric and plumbing point for boiler and exhaust fan in all toilets
- Electricals : Concealed copper wiring in the entire apartment with ELCB and MCB switches in the distribution board, Premium range modular switches and sockets, Adequate points for lights, fans and TV, Telephone point in living and bedrooms, Provision for Cable TV and broadband connectivity.
- Air – Conditioning : Entire apartment will be air-conditioned using pre-installed split AC in living/dining and bedrooms.
- Entrance Lobby : Designer-finish entrance lobby at ground floor.
- Lift : Modern, automatic lifts of reputed brand .
- External Finish : Entire building painted with acrylic paint of external grade.
- Safety : Video door phone, Digital lock for main door, Intercom facility, Entrance lobby located at ground floor has access-controlled entry with CCTV cameras.
See what our customer say: Video Testimonials | Testimonial
Layout
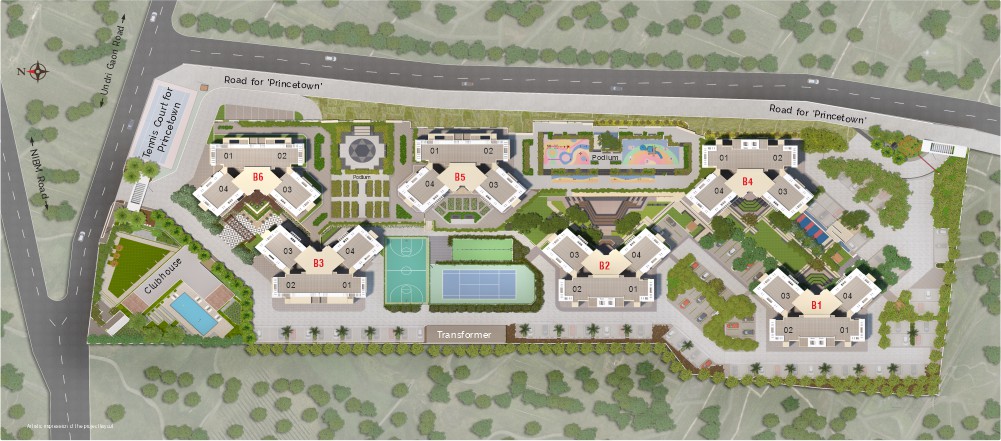
Map
