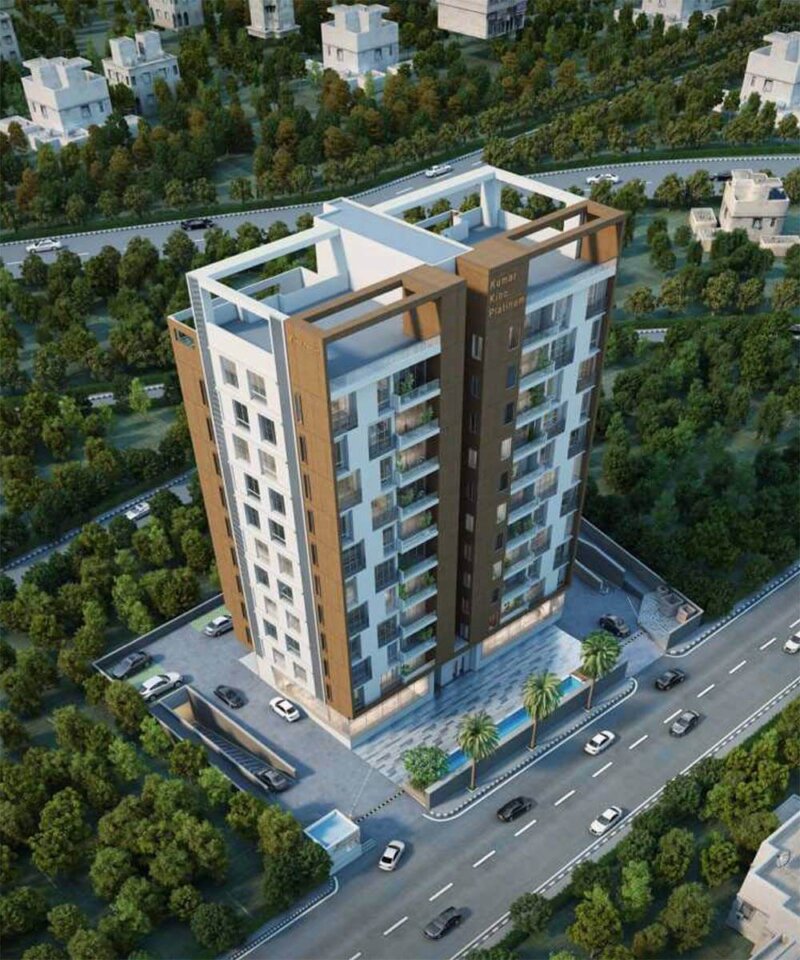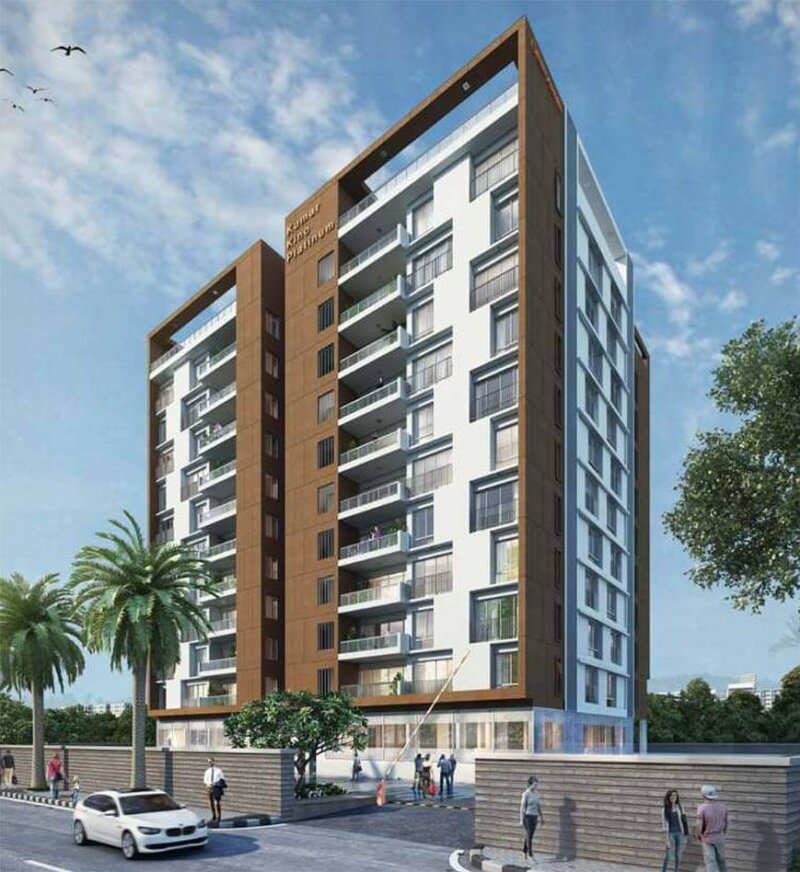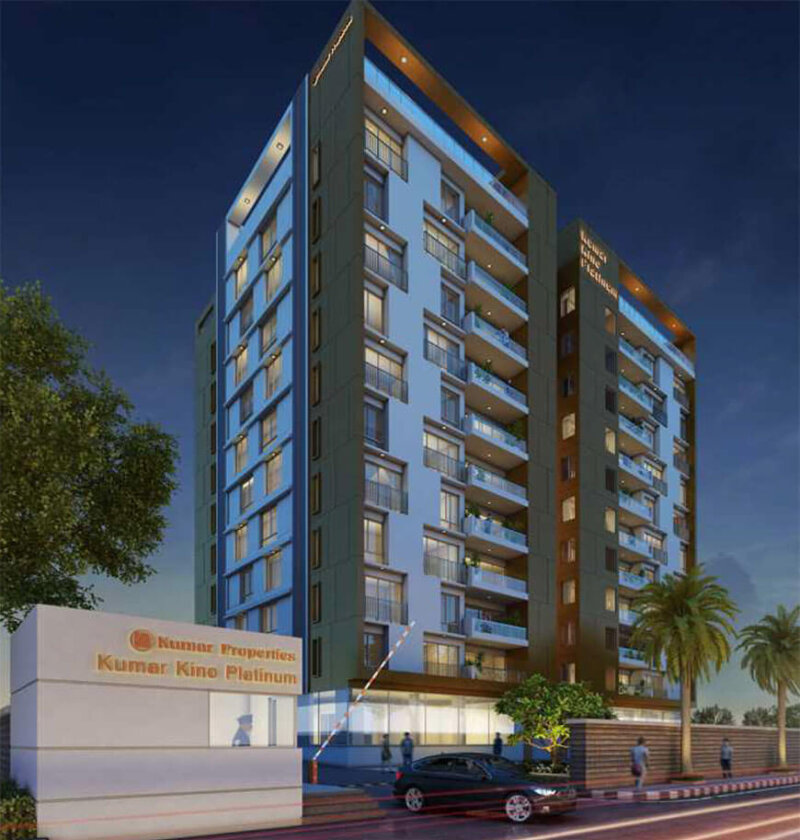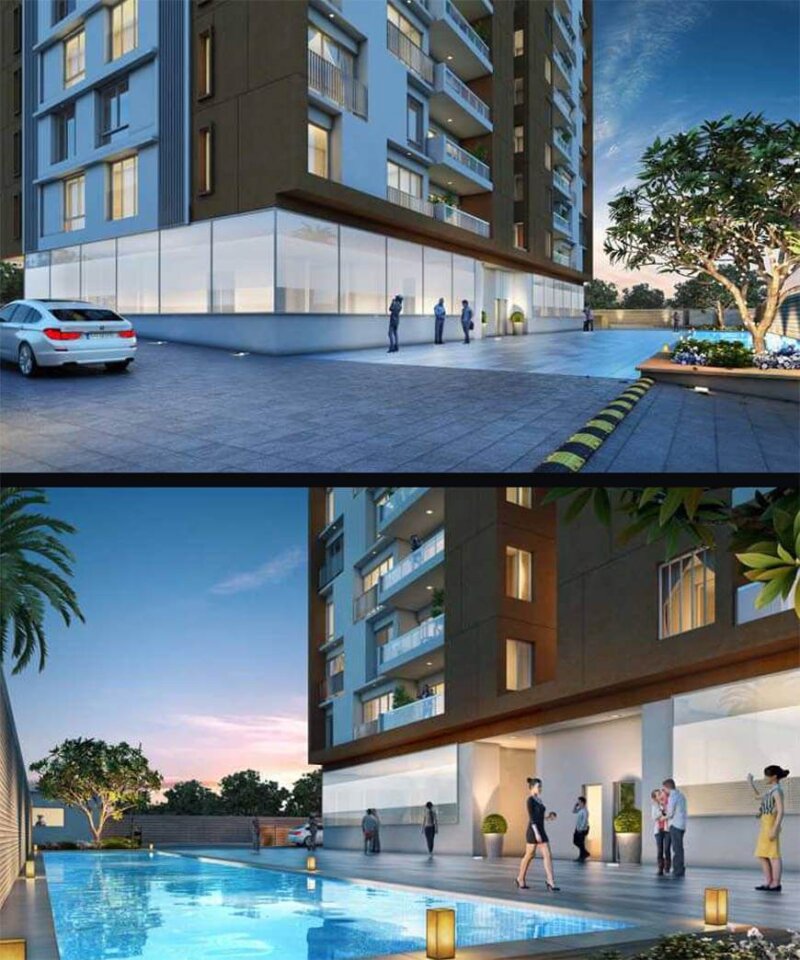
Kumar Kino Platinum BENGALURU
Invite yourself into an exclusive life that reflects your impeccable taste for elegance and luxury. Designed by the award-winning firm, InFORM Architects, ‘Kumar Kino Platinum’ personifies sophistication. An elite neighbourhood, sprawling living spaces, panoramic views of the Golf Course & the Race Course and luxurious amenities that match your lifestyle. Imbibing every expectation, this is the platinum life at ‘Kumar Kino Platinum’.
The High Life
A 11-storeyed (Ground + 10 Floors) magnificence rises above the rest in the hub of business and convenience: the heart of Bengaluru city, Exclusive units range from expansive 2,205 sq.ft. homes to palatial 3,742 sq.ft. penthouses. Carefully crafted with premium specifications, the limited edition homes create a sanctum of style and class.
Imbibing Expectations
Energize at the state-of-the-art gym or revel in pool-side parties; leisure moments will always be special. with unique designed landscaping, modern security systems and spacious basement parking; we have taken utmost care to ensure your retreat is as exclusive as your lifestyle.
Architect: InFORM Architects
RCC Consultants: Sunil Mutalik & Associates
Developers: Kumar Properties Pvt. Ltd.
Site Address : No. 214 & 215, Subedar chattram Road, Hehru Nagar, Sheshadripuram, Bengaluru – 560001.
RERA Registration:PR/KN/170728/000222.

Highlights
In the Proximity :
Business Hubs
- City Market Area : 1.0 km
- UB City : 4.0 km
- M.G. Road : 4.0 km
- World Trade Centre : 5.0 km
Public Transport
- Metro Railway Station : 3.0 km
- City Railway Station : 1.0 km
- Majestic Bus Station : 1.0 km
- Airport : 40 km
Educational Institutes
- Sheshadripuram College : 1.0 km
- KLE Education Society : 3.0 km
- Vivekananda PU College : 4.0 km
- Brigade School : 4.0 km
- Indian Institute of Science : 4.0 km
- Bishop Cotton : 4.0 km
- MES College : 5.0 km
Hospitals
- Malliage Hospital : 1.0 km
- Suguna Hospital : 1.5 km
- St. Theresa Multi Speciality : 3.5 km
- Columbia Asia Hospital : 4.0 km
- Marayan Hospital : 4.0 km
Shopping
- Start Bazaar : 0.2 km
- Mantri Mall : 1.0 km
- Big Bazaar : 3.0 km
- @Home : 3.0 km
- Gateway Orion Mall : 3.0 km
- Metro Cash & Carry : 4.0 km
For Sales Enquiry, Please Call : +91 9595 110011
Member Of 
Amenities
- Swimming Pool
- Gymnasium
- Clubhouse
- Children’s park
Specifications
- Construction: A-class,earthquake-resistant construction.
- Entrance Lobby: Elegant ground floor lobbies with imported tiles and lifts cladding in granite/imported marble tiles, Upper floor lobby flooring in designer vitrified tiles and lift cladding in granite/marble tiles, Ceiling with decorative lights in main entrance lobby of building, Security kiosk in ground floor lobby with intercom connectivity to every apartment, main gate and important common areas, Designer nameplate directory, Letterbox for each apartment.
- Flooring: Imported marble flooring in living, dining and kitchen, 800×800 designer vitrified tiles for bedrooms, Anti-skid designer flooring in toilets, Anti-skid tiles for attached terraces.
- Doors And Windows: Solid wood jamb door frame with solid wood shutter for main door and digital entrance lock, Marine ply shutters with veneer/laminate with premium brass/SS fittings in bedrooms and toilets, High quality UPVC/aluminium windows with mosquito nets, Designer SS railing for attached terraces, All windows with MS grill for safety, Marble/granite top on all window sills.
- Walls And Ceiling: Gypsum-finished internal walls, Premium paint for internal walls.
- Kitchen: Kitchen platform with black granite top, Steel sink with drain board in kitchen, Designer kitchen dado wall tiles up to 7′ height, High-quality chrome-plated brass taps for sinks, Plumbing point provisions for water purifier, washing machine/dryer, provision for exhaust fan, Concealed plumbing with premium quality pipes.
- Bathrooms And Toilets: Concealed plumbing, suspended drainage system for toilets with false ceiling, Premium-range ceramic sanitaryware of reputed brand, Counter basin for the master toilet, Premium-range diverter in shower areas along with single lever basin mixer for all toilets, Wall hang WC units with concealed cistern, Provision for exhaust fan in all toilets.
- Electricals: Concealed copper wiring with ELCB and MCB switches in the distribution board, 3-phase meter for electric supply, Premium-range modular switches and sockets, Adequate points for lights, fans and TV., AC and telephone points in living and all bedrooms, Provision for Cable/ DTH TV and broadband connectivity, Power backup for apartments, lifts, pumps and common areas.
- Lifts: Modern automatic lifts of reputed brand.
- Parking: Provision for parking at basements and surface level, Well-lit and numbered parking bays, Easy access from building lobbies with wide staircase, elevators and walkways to gardens/ upper floors, Sufficient visitors car parks on surface.
- Safety: Digital lock for main door, Entrance lobby located at ground floor has access-controlled entry with CCTV camera.
- External Finish: Entire building painted with acrylic paint of exterior grade.
Layout

Attachments
Floor plan





